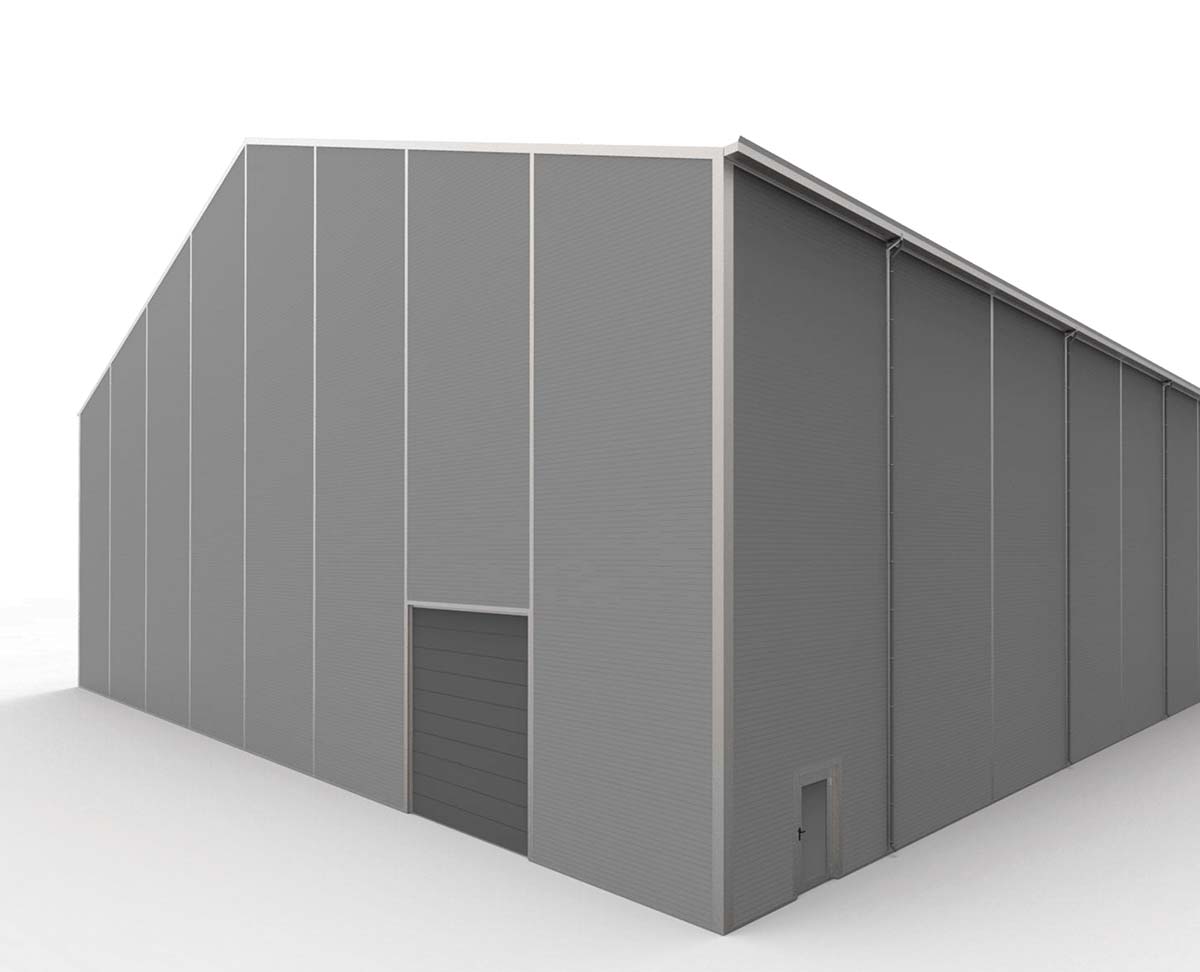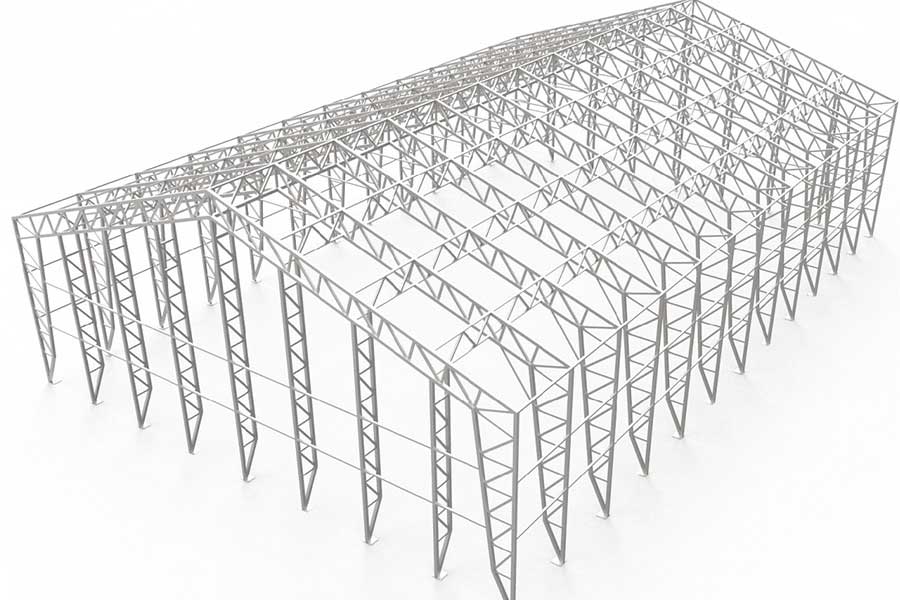
Marquees & Temporary Buildings
Marquees & Temporary Buildings
Fews offer many marquee and temporary building options for the film and TV production sector depending on the specific application and context. From basic cover, canteens, dressing rooms and storage, to robust attenuated sound stages, structures are available to cater for all applications and budgets. Every project is different and Fews can provide the service required which can be a fully fitted out marquee structure with furniture, heating and lighting, or a simple shell.
Flexibility
In many cases, our marquee and temporary buildings can be installed and moved at very short notice to ensure a production can meet a tight schedule. Each structure is available to purchase or for long term hire and we are happy recommend the best solution depending on your requirement.
Our Universal range combines functionality with excellent value
Behind the scenes, our universal range of marquees provide quick, cost efficient solutions for many of your production’s fundamental needs.
Our basic marquee range, this series is less aspirational in its design, and ability to transform but what it does offer in abundance is reliability and value.
With side eave heights of 2.3m or 3m and soft walled only, the Universal provides basic protection from the elements. Options remain for raised level floors and the provision of all required services to ensure the facilities are dry, clean, warm, and fit for purpose creating multifunctional spaces at a much-reduced cost.
Key features
- Cost efficient option
- Fast construction
- PVC walls
Specifications
- Fast construction, deployed and delivered within days
- Eave heights of 2.3m or 3m
- Uninterrupted clear span widths from 3m up to 15m
- Constructed in 3m bays with limitless extension
- Wind loading of 28m / second
- Soft white or clear panoramic PVC walls
- Suspended reinforced flooring with load bearing of 350kg/m2
- Ancillary services to include heating ventilation and cooling (HVAC), lighting and power, floor finishes, carpentry, partitioning, staging, scaffold, access, and egress ramps / steps
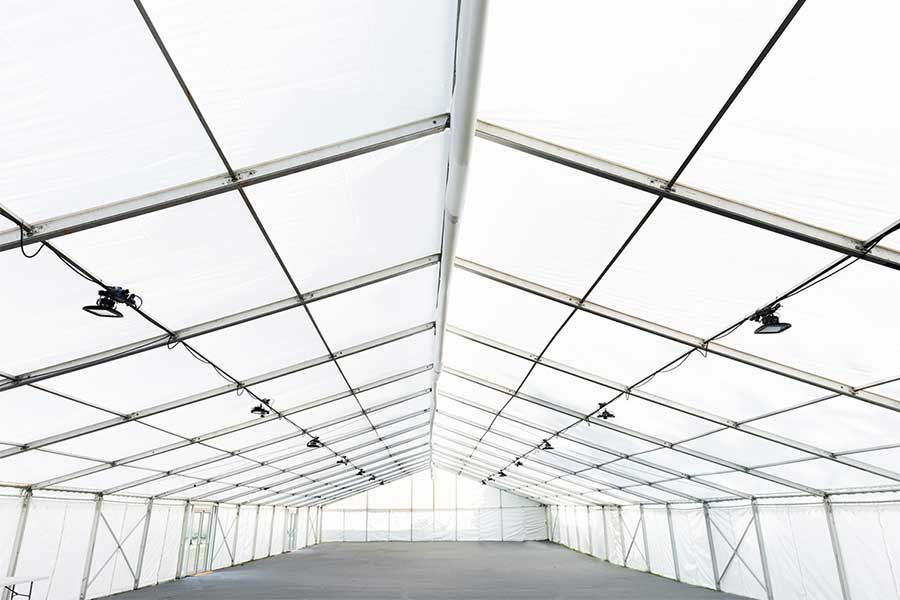
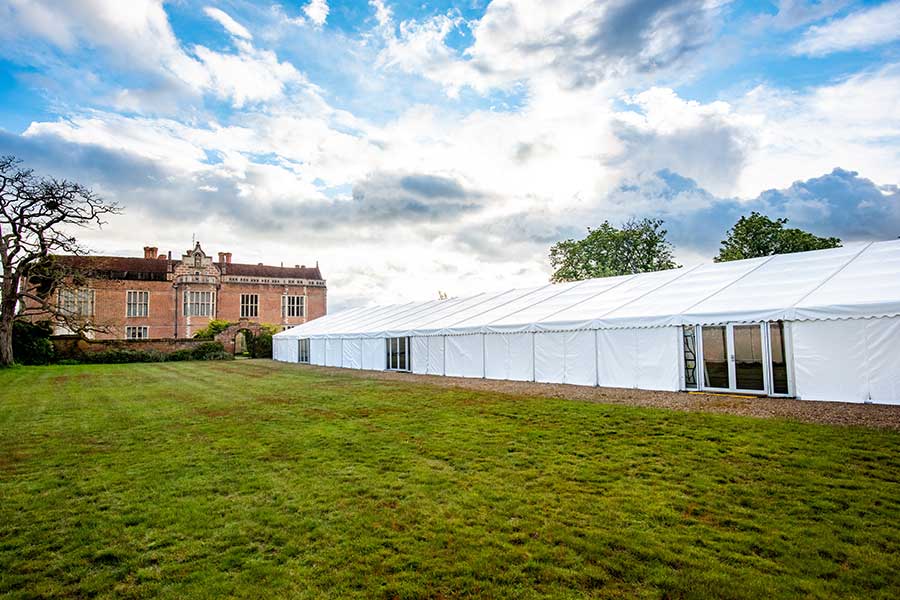
Premium in every way
Making cameo appearances in a wide range of roles our ‘Premium’ marquees provide location filming with cost effective, quick, adaptable, and robust cover for a great number of applications.
Enclosing the marquee with a combination of ABS hard walls, solid glazing and double door units transforms a basic structure into an attractive, flexible, multipurpose venue with star like qualities. The thermal efficiency is much improved vs a Universal marquee due to a complete seal between walls and roof and the consequent high levels of insulation delivers much more efficient heating, reducing cost and environmental impact.
Supplied in widths from 5m to 25m, eave heights of 3m or 4m, with unlimited length, partition and wall options, the versatility of these marquees defines their popularity.
Linked, sub divided or extended, these marquees can adapt and perform in almost any situation and circumstance.
They can be re-located, re-dressed, open sided or acoustically treated, the options make this a truly versatile structure.
Matched with industry standard wind and snow loading they make the ideal choice for temporary location marquees.
Key features
- Adaptable and robust
- Fast construction, deployed and delivered within days
- Up to 25 metres clear-span width
- High thermal efficiency vs Universal marquee
Specifications
- Eave heights of 3m or 4m
- Uninterrupted clear span widths from 5m up to 25m
- Constructed in 5m bays with limitless extension
- Wind loading of 28m / second
- Solid glass panels, plastic ABS hard panels, soft white or clear panoramic PVC walls
- Suspended reinforced flooring with load bearing of 350kg/m2
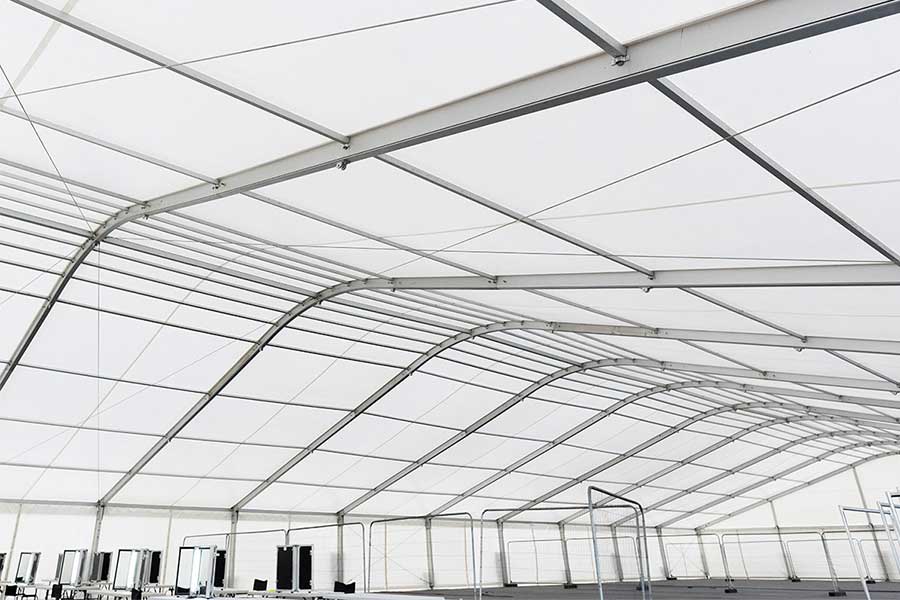
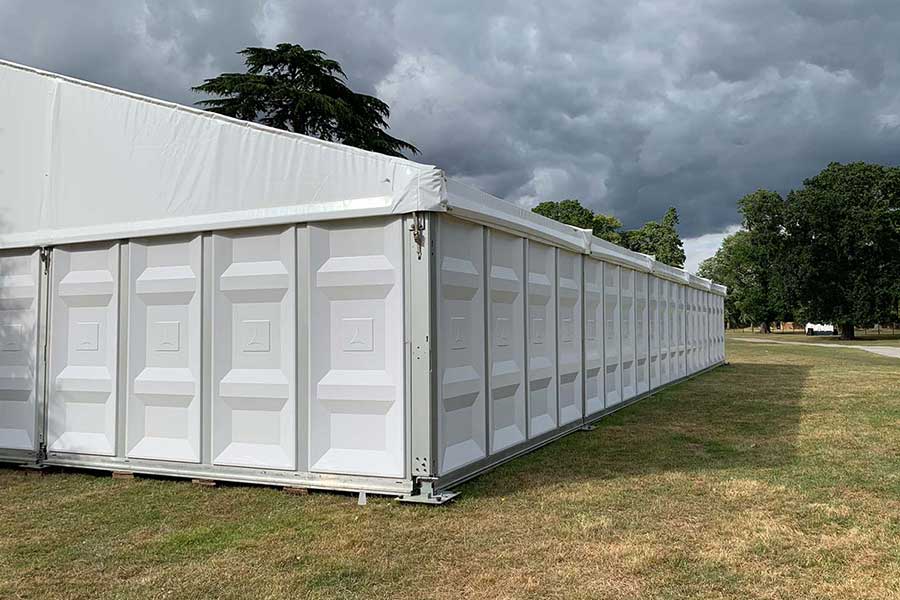
Non-Insulated versatile modular storage
When demand for quality storage on location or at the studio outweighs supply, our industrial buildings have the credentials to meet the challenge.
Standing tall at up to 8 metres to the eave and 12 metres to the apex with clear spans up to 40 metres this hybrid building bears all the characteristics of a standard A-Frame structure, but with greatly improved strength and ability to be fully clad in steel roof and wall panelling, creating a semi-permanent, secure, and fit for purpose facility.
This structure can be installed with a cassette floor or onto a concrete slab if HGV’s will be working within the building. Roller shutter and sliding doors are offered as standard and we take a bespoke approach to the design of the building to ensure your production and storage needs are met.
The roof of these buildings can be covered with steel panelling and matching flashings to match the walls or if this is not a requirement a single skin PVC roof can be installed as a more cost-effective solution and colour matched to the walling/existing buildings.
This series of buildings can be supplied in large spans, at unlimited lengths and provides valuable storage space incredibly quickly and at a fraction of the cost when compared with a conventional build. Modular in their design, de-mountable and re-locatable these structures will add value to any production site.
Key Features
- Cost effective
- Limitless size options
- Robust and secure
- Can be supplied with solar panels for efficient energy
Specifications
- Rapid construction, lead times starting at 10 weeks from order to occupation, subject to scale of project and required groundworks
- Improved weight load capacity due to heavier duty engineered aluminium and steel frame, with load capacity 2 tonne per arch
- Internal heights achievable of up to 12m floor to apex, up to 8m floor to eave
- Uninterrupted clear span widths from 2m up to 40m
- Constructed in 5m bays with an option for limitless extension & bespoke configuration
- Wind loading of 28m / second
- Roof and wall options:
- Non insulated single skin steel sheet roof and walling
- Options for inner liner to catch condensation
- Single skin PVC
- Improved security
- Snow loading of 25kg/m2
- Can be removed and replaced / upgraded as requirements for the building change
- Options to include mezzanines offering storage combined with under mezzanine sound stages / production offices / warehousing
- Roller shutter doors varying heights and widths subject to your needs
- Pedestrian door units
- Ancillary services to include heating, ventilation and cooling (HVAC), lighting, power, scaffold, access, and egress ramps / steps and egress ramps / steps
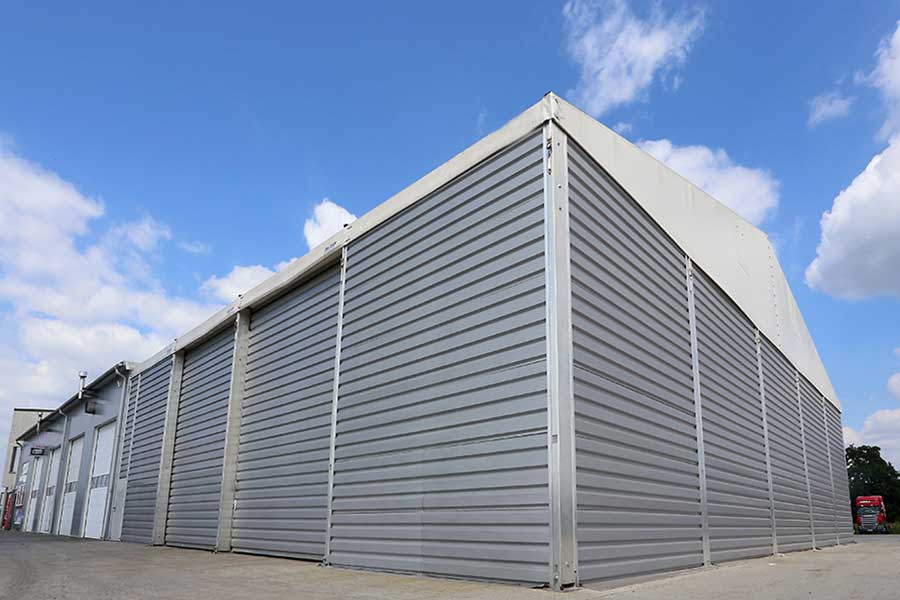
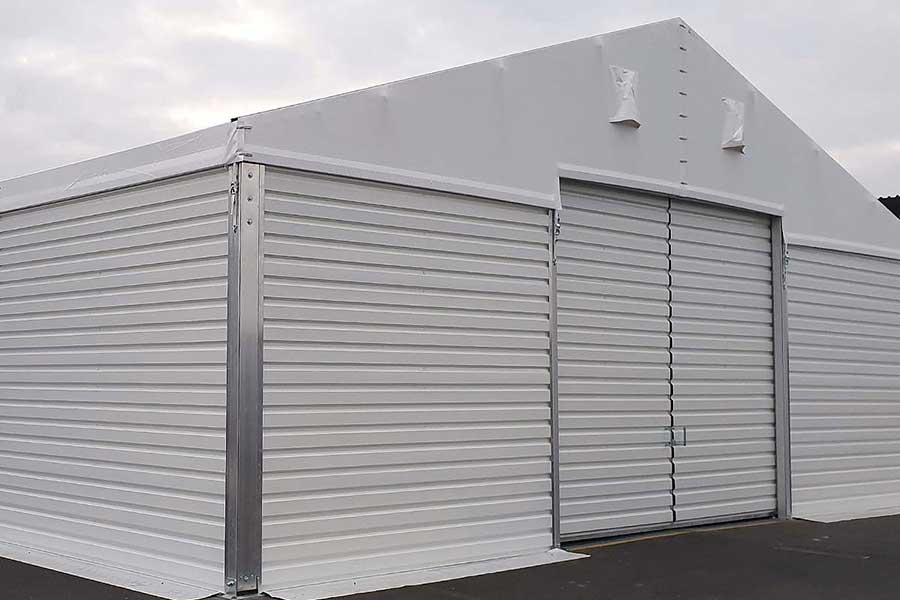
Thermally efficient Insulated modular storage buildings
When a production, TV or filming location calls for a more bespoke, robust, thermally efficient building we have a solution in our insulated buildings. Taking inspiration from our event structures this hybrid building is engineered to withstand higher loads from both wind and snow combined with enhanced thermal and acoustic properties.
The building will be designed, manufactured, and customised specific to your intended use and site requirements. This unique approach ensures your production is protected and the building suited to its surroundings and application.
Sharing much of the same DNA as our event structures with optional level cassette flooring and an A-frame construction, this structure has been through a period of evolution and is now constructed as a semi-permanent, heavy duty building with the option to clad both roof and wall elevations with solid steel sandwich panelling, maximizing the thermal and acoustic performance.
Further options for the roof come in the form of inflated twin skin PVC offering a more cost-effective solution but with lower acoustic and thermal credentials.
Our insulated structure hits the mark both in terms of its performance and visual appeal and would be a key asset to any production.
Key features
- Heat insulated wall panels and roof
- Option for sound insulation
- Robust and secure
- Can be supplied with solar panels for efficient energy
Specifications
- Rapid construction, lead times starting at 10 weeks from order to occupation, subject to scale of project and required groundworks
- Improved weight load capacity due to heavier duty engineered aluminium and steel frame, with load capacity 2 tonne per arch
- Internal heights achievable of up to 12m floor to apex, up to 8m floor to eave
- Uninterrupted clear span widths from 2m up to 40m
- Constructed in 5m bays with an option for limitless extension & bespoke configuration
- Wind loading of 28m / second
Roof and wall options:
- PIR sandwich panel roof and walling offering high thermal, sound insulating and fire resistance properties (figures below based on 40mm thick panelling, thicker panels available with higher )
- 59 W/m2.K thermal performance
- B-s1,d0 roof and wall panel reaction to fire
- 26db sound insulation
- Enhanced snow loading of 34kg / m2
- Air filled ‘Thermo roof & gable’
- Fire retardant and durable PVC manufactured into double layer roof/gable sections kader fed into structure
- Internal pump system to circulate air within roof ‘pocket’, heated to ambient temperature ~ 18 degrees
- Increased thermal insulation
- Reduction in condensation due to removal of cold bridging
- Snow loading of 25kg / m2
- Options to include internal mezzanines for storage combined with under mezzanine sound stages / production offices / warehousing
- Additional sound treatment in the form of TABS to create a designated sound stage within the building, credentials as below:
- TABS to achieve 50 db/m2
- Further acoustic enhancing options available to achieve desired sound rating / sound reduction specific to your site location
- Water management with industrial guttering and downpipes
- Suspended reinforced flooring to facilitate plant access or options to build onto new or existing slabs offering advice and guidance for any required groundworks
- Ability to partition studio spaces with inclusion of sound insulated ‘Elephant doors’
- Subdivision of building to create soundproofed production offices, green rooms, dressing rooms, toilets, and any other required facilities
- Roller shutter doors varying heights and widths subject to your needs
- Pedestrian, automated, and glazed door units
- Airlock entrance chamber for noise barrier control into sound stage
- Additional sound treatment in the form of TABS to create a designated sound stage within the building, credentials as below:

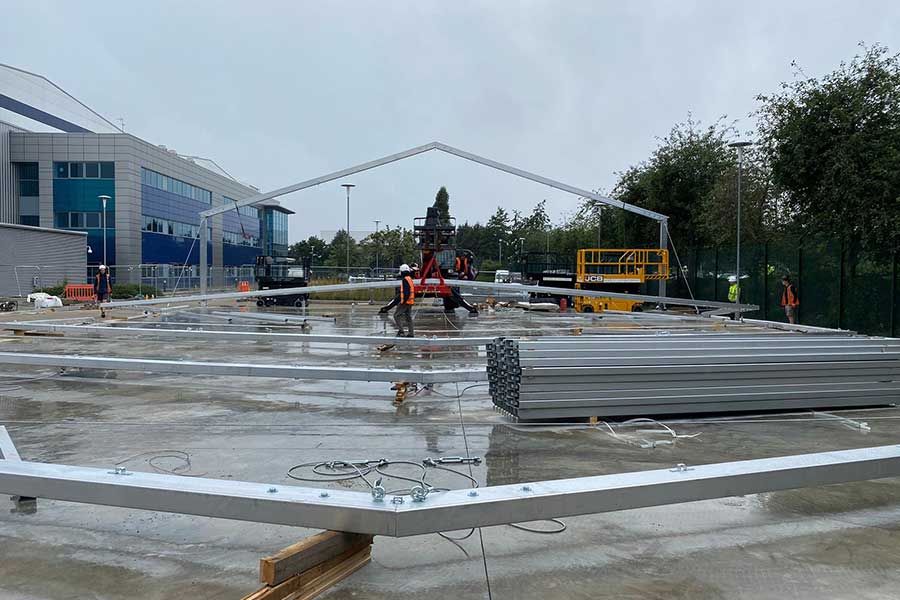
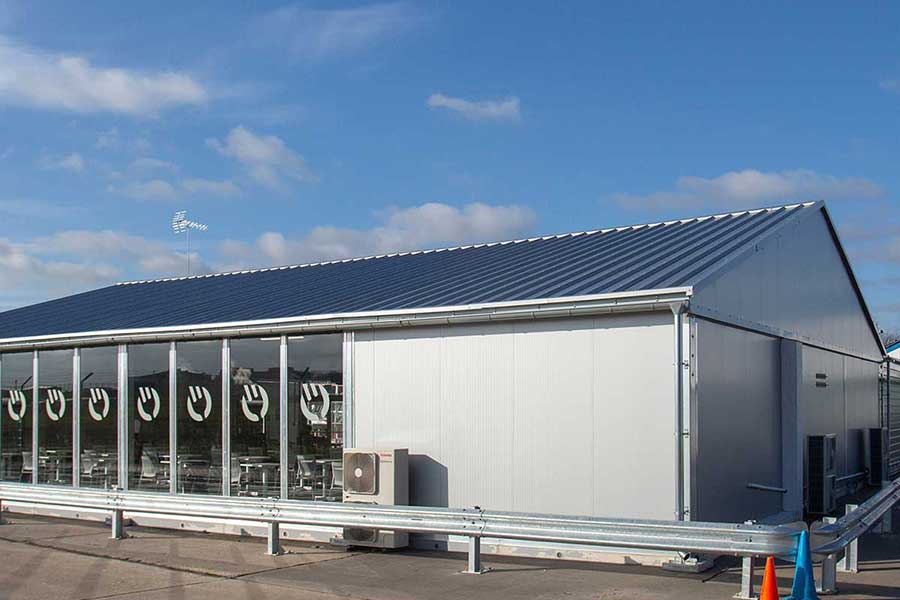
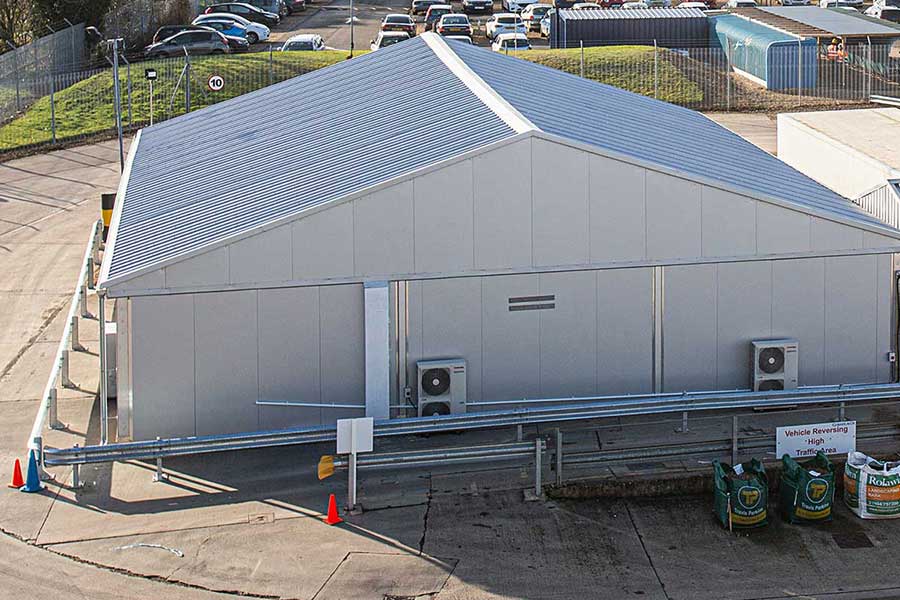
Temporary Sound Stage
• Clearspan width up to 70 metres
• Ridge height up to 20 metres
• Eave height up to 14 metres
• Extendable in 5 metre increments
• Long term solution
• Suspended loads up to 6 tonnes
• Glass or insulated panels
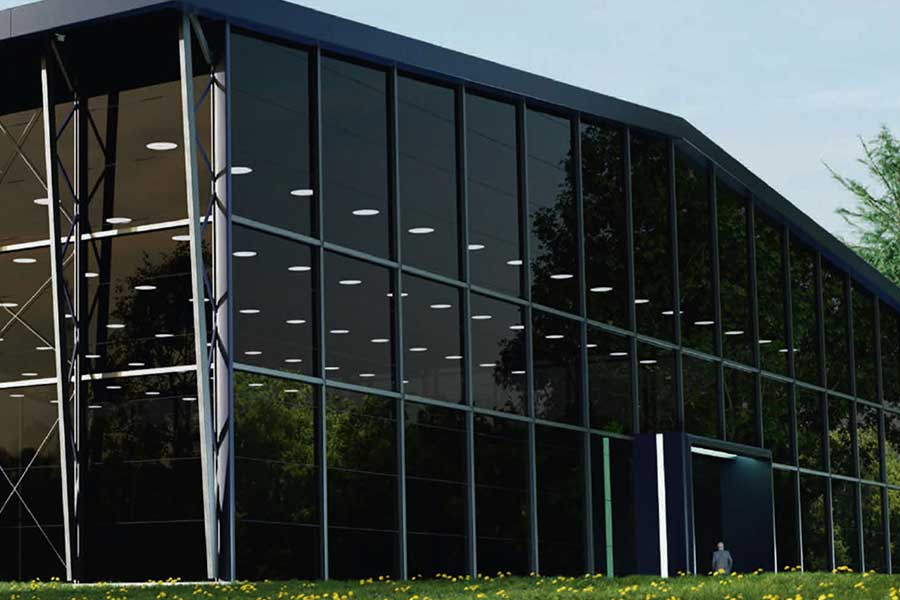
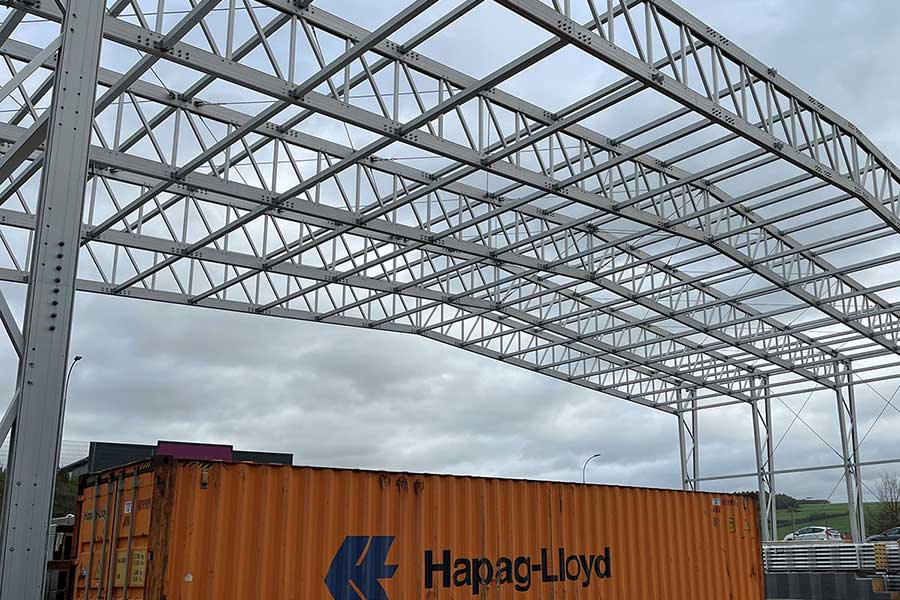
The Igloo is remarkable, in every way
Where sound stages of a more temporary nature are required, and rapid cost-effective solutions are needed, we offer our ‘IGLOO’ building.
Our IGLOO’s impressive height at 16m, with clear span widths from 10m – 90m make this structure an incredibly versatile and appealing option for use as a temporary film and TV studio.
The Igloos can be constructed with cassette floor systems offering level floor subbases built over undulating ground condition with options for full or part scaffold where needed.
The IGLOO can be subdivided, and sound insulated to create numerous sound stages, production offices, workshops and more.
Key features
- Huge load capacity
- Sound insulation to 35dB reduction in noise levels
- Up to 16 metre internal height
Specifications
- Construction within days subject to scale of project/structure
- Huge load capacity
- High grade aluminium frame design
- Internal heights achievable up to 16m based on our 30m wide structure
- Standard 30m wide uninterrupted spans with further span options starting at 10m rising in 5m increments all the way up to our giant / superstructure spans of 90m.
- Constructed in 5m bays with an option for limitless extension
- Snow loading of 25kg / m2
- Wind loading of 28m / second
- Wall & roof finishes as standard in white opaque, crystal clear, two tone blackouts to help combat light & heat transmission
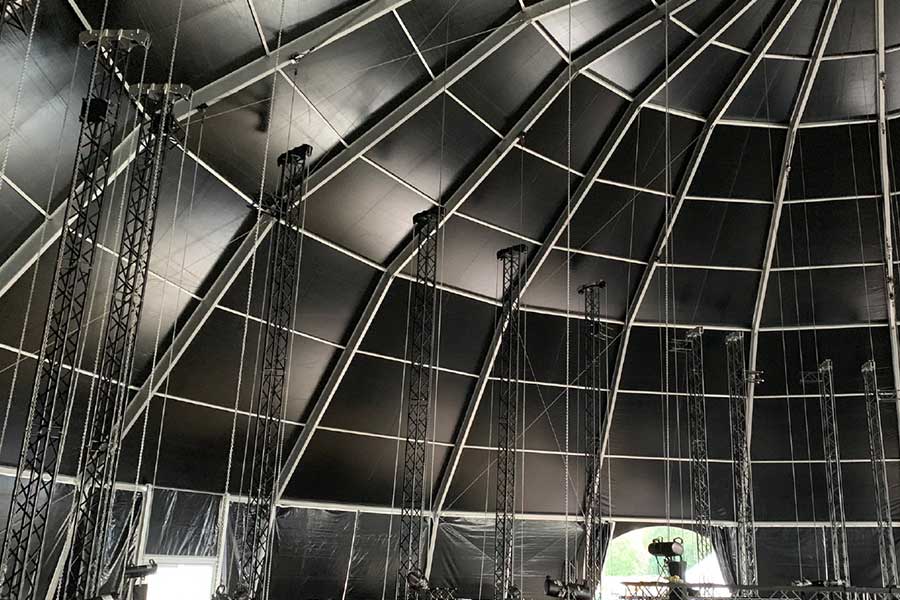
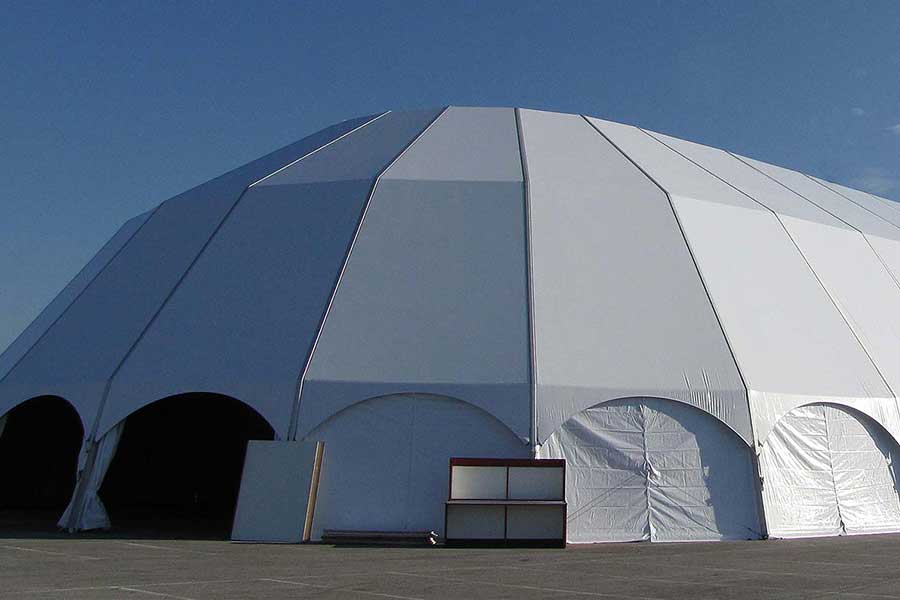
Our IRMARFER sound stages take centre stage
Our buildings are often cast in a variety of roles but taking centre stage is the ‘IRMARFER’ which offers a solution specifically tailored to the Film and TV industry and predominantly designed with the intended use as a sound stage.
Standing tall at 19metres (62ft) with clear span widths from 40m up to 90m this building has superhero like strength and once externally fully armoured with 80mm thick steel insulated sandwich panels to the roof and walls it quietly commands its position as a versatile, affordable, functional, and viable sound stage.
Designed for use as a semi-permanent ‘sound stage’ this building can be deployed to any location offering a cost effective, time efficient alternative to a permanent building.
Key Features
- Excellent load capacity, 8 tonne per arch
- Sound insualtion to 35dB reduction in noise levels
- Leg heights up to 12 metres, apex heights up to 19 metres
- Uninterrupted clear-span widths up to 90 metres.
Specifications
- Rapid construction, lead times starting at 8 weeks from order to occupation, subject to required groundworks
- Superior engineering resulting in excellent load capacity, 8 tonne per arch
- Galvanised iron I beam construction
- Internal heights achievable of 19m floor to apex, 12m floor to eave
- Uninterrupted clear span widths of up to 90m
- Constructed in 5m bays with an option for limitless extension
- High thermal, sound insulating and fire resistance properties
- 48 W/m2.K thermal performance
- A2-s1,d0 roof and wall panel reaction to fire
- steel faced insulated sandwich panel roof and wall complete with flashings
- 35db sound insulation using 80mm
- 50db sound insulation using 150mm
- Snow loading of 25kg / m2
- Wind loading of 30m / second
- Options to include gantry walkways and staircases within roof space
- Water management with industrial guttering and downpipes
- Suspended reinforced flooring to facilitate plant access or options to build onto new or existing slabs offering advice and guidance for any required groundworks
- Ability to partition studio spaces with inclusion of sound insulated ‘Elephant doors’
- Subdivision of building to create soundproofed production offices, green rooms, dressing rooms, toilets, and any other required facilities
- Watertight connections to existing buildings
- Roller shutter doors 5m wide and varying heights subject to your needs
- Pedestrian, automated, and glazed door units
- Airlock entrance chamber for noise barrier control into sound stage
- Ancillary services to include heating ventilation and cooling (HVAC), lighting and power, floor finishes, carpentry, partitioning, soundproofing, staging, scaffold, access and egress ramps / steps and egress ramps / steps
